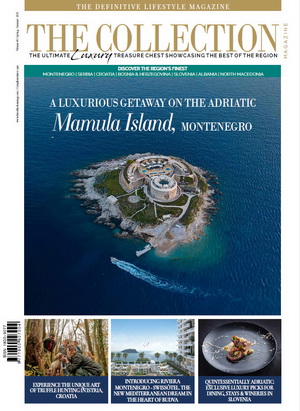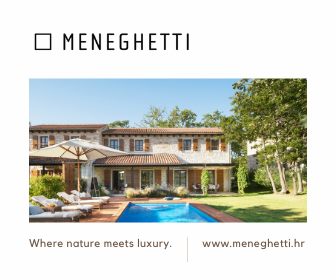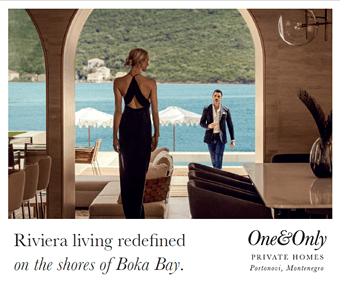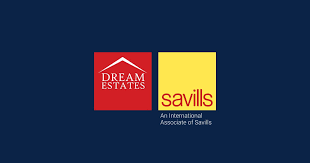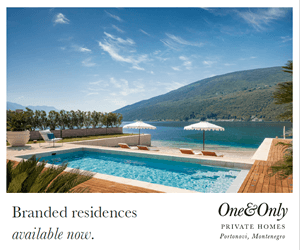Folie Village Soon to Be The New Landmark of The South of Albania
An ambitious project developed by Millennium Group Albania
As a leader in the industry, Millennium Group brings passion, innovation, and decades of expertise to every project, creating spaces that inspire and endure. The mission in 25 years has been to build more than structures; to build relationships, trust, and a legacy of excellence.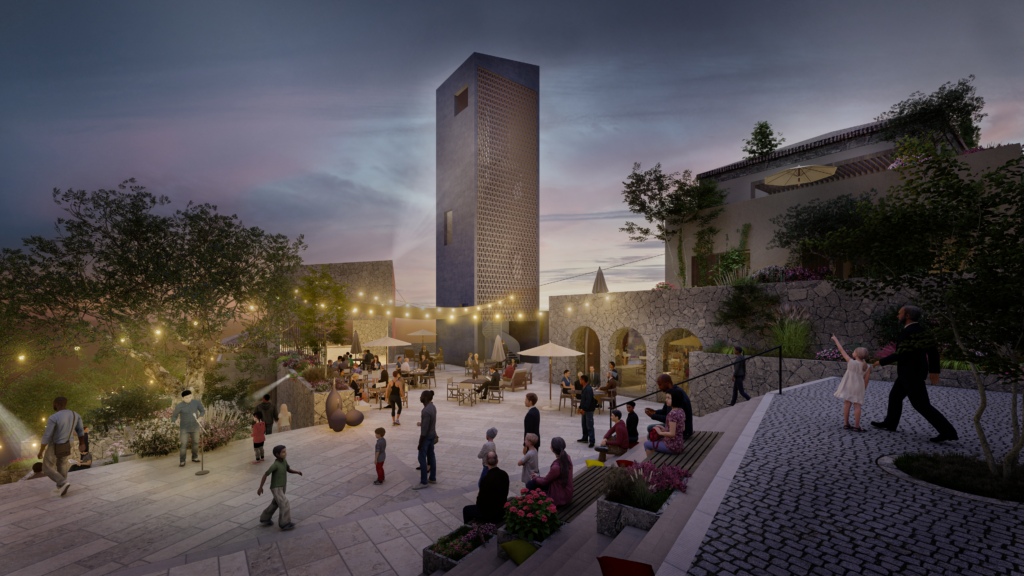 Located in the iconic half-moon shaped bay of Jale, Folie Village Creates “Artful Choreography” On Albania’s Southern Coast. Oppenheim Architecture has designed a new concept of living through this modern, luxury and high-end development, comprising of private villas and seafront apartments for sale.
Located in the iconic half-moon shaped bay of Jale, Folie Village Creates “Artful Choreography” On Albania’s Southern Coast. Oppenheim Architecture has designed a new concept of living through this modern, luxury and high-end development, comprising of private villas and seafront apartments for sale.
Evolving the local architectural heritage and spirit to create a sympathetic and timeless response, it will be the perfect getaway gem of the Mediterranean.
Composed of tightly clustered buildings, the project will include private villas starting from 160 m2 , family villas or the exclusive atrium villas starting from 600 m2, as well as seaview and penthouse apartments for sale. It will offer commercial spaces such as shops, bars, cafes, restaurants, as well as amenity spaces and supporting programs such as a world class spa, fitness suite, exclusive rooftops and vibrant beachside club, casino and event spaces.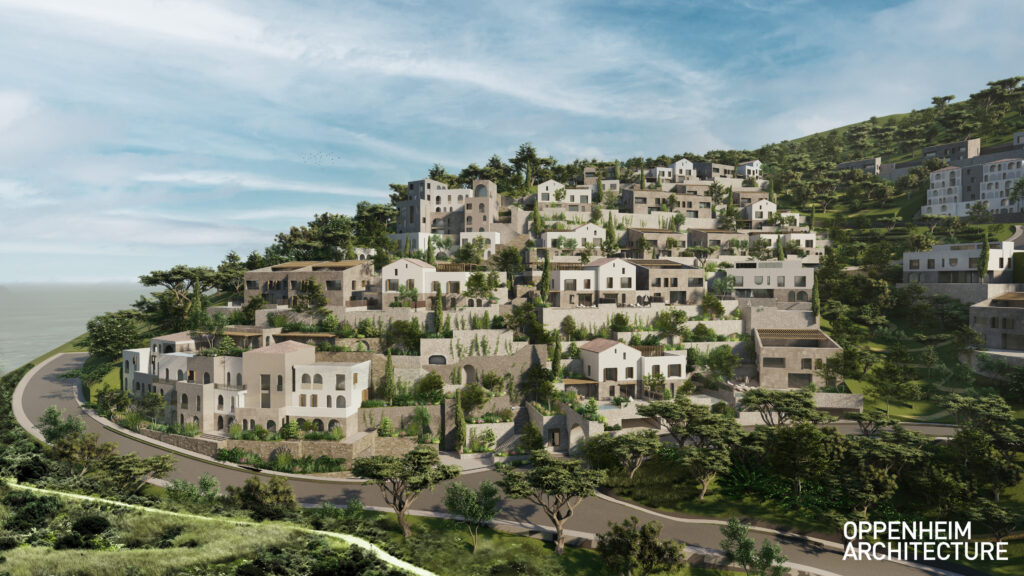 The project has started construction and will open by 2026. Set to be built in Jale, the project draws inspiration from the rich vernacular and site ecologies found in the nearby villages of Vuno and Dhermi.
The project has started construction and will open by 2026. Set to be built in Jale, the project draws inspiration from the rich vernacular and site ecologies found in the nearby villages of Vuno and Dhermi.
By grounding itself in Jala, the project aims to achieve a sensitivity towards man and nature, harmonizing with its context.
Connecting to the existing fabric of Jale and Folie Marine has been operating from 14 years now as one of the most prestigious resorts in Albania, the project aims to build a series of interconnected villages, each with a unique theme manifested in their architectural, material and spatial expression. Each provides an urban landmark and a destination for others to explore.
Learning from Vuno, the design aims at creating a tourist development with its spatial and governing principles closer to the neighboring historic context, rather than deploying a relentless replication of structures typical for many resort villages. The design goal is to achieve the urban nuances, characteristic of the small Albanian villages, of dense residential areas mixed with larger urban spaces and commercial areas where a multiplicity of activities could occur.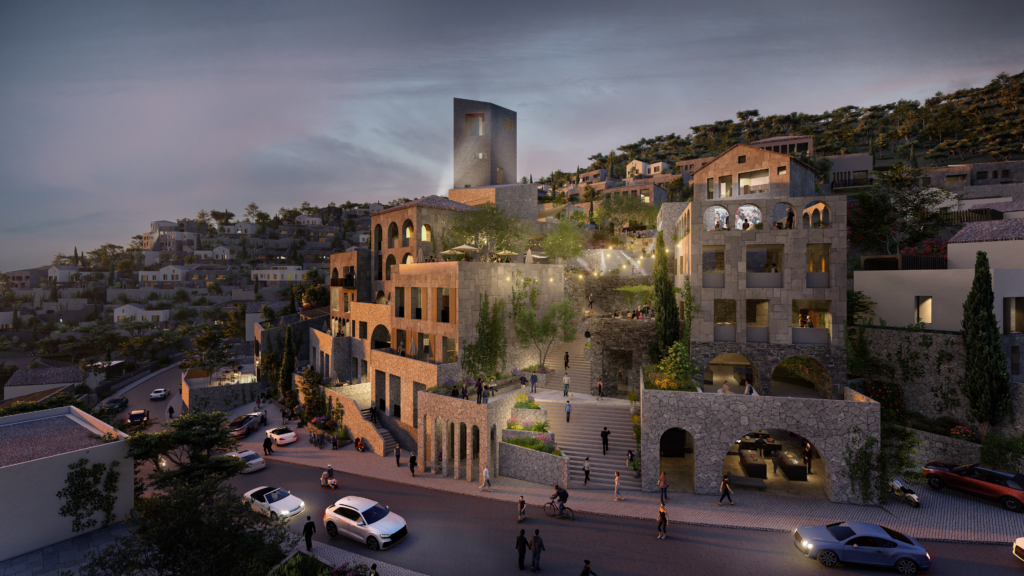 Deploying the design approach across the macro scale should result in the creation of a constellation of small villages, each self-sufficient and unique in its character, however closely connected with the others. A forested conservation area is envisioned as a natural boundary and green milieu between the different settlements.
Deploying the design approach across the macro scale should result in the creation of a constellation of small villages, each self-sufficient and unique in its character, however closely connected with the others. A forested conservation area is envisioned as a natural boundary and green milieu between the different settlements.
ARCHITECTURAL EXPRESSION
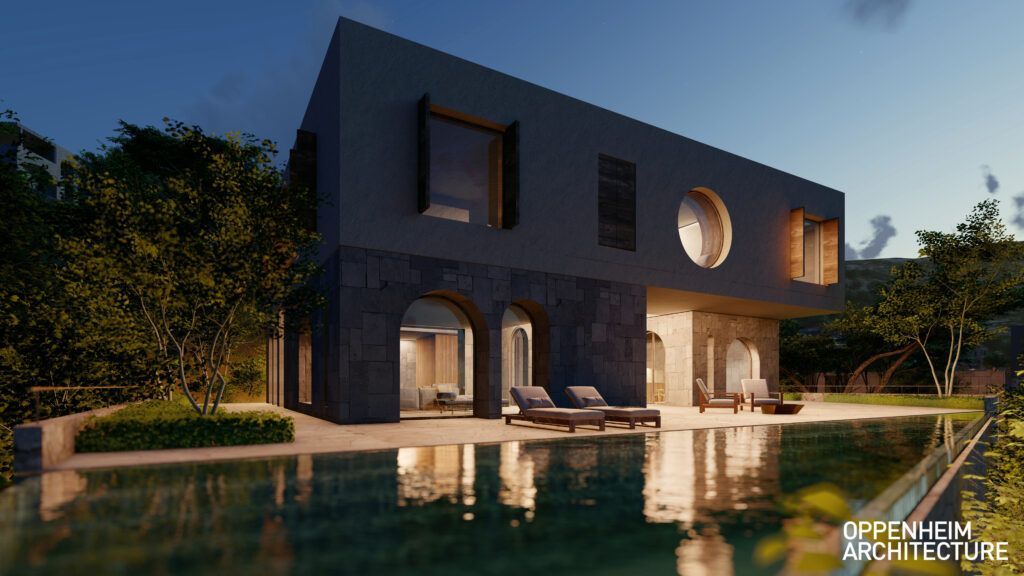 The project focuses on creating unique village clusters rather than a single large-scale resort with no visible distinctions. Place making occurs by offering diverse experiences in each destination as the goal of the design is to generate an all-year-round urban settlements which could attract residents from other areas in Albania and not only. The mixed used building typologies along with the conservation of natural landscapes will support the community building process. From business perspective the project aims to maximize the return on investment by achieving high density areas and exceeding the initially projected.
The project focuses on creating unique village clusters rather than a single large-scale resort with no visible distinctions. Place making occurs by offering diverse experiences in each destination as the goal of the design is to generate an all-year-round urban settlements which could attract residents from other areas in Albania and not only. The mixed used building typologies along with the conservation of natural landscapes will support the community building process. From business perspective the project aims to maximize the return on investment by achieving high density areas and exceeding the initially projected.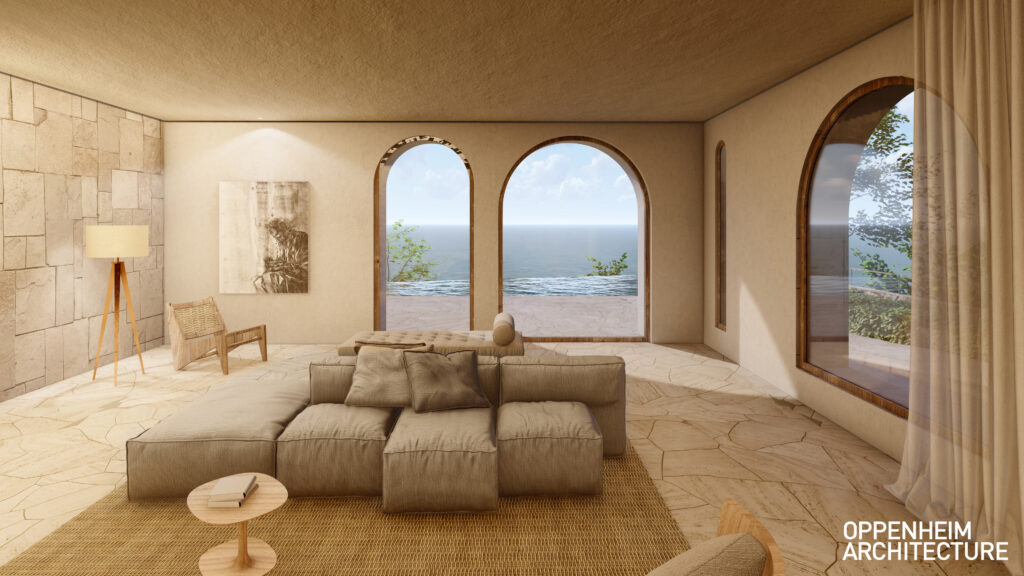 From luxurious villas carved into the cliffs above the sea, to minimalistic wood and thatch roof cabanas in surrounded by vegetation, to a modern interpretation of vernacular village houses – each residential unit across the master plan site is carefully designed to fit within its surroundings and the overall theme of the nukli it is in. The result achieves visually recognizable zones with unique identity which draw visitors in and give inhabitants a sense of place and belonging.
From luxurious villas carved into the cliffs above the sea, to minimalistic wood and thatch roof cabanas in surrounded by vegetation, to a modern interpretation of vernacular village houses – each residential unit across the master plan site is carefully designed to fit within its surroundings and the overall theme of the nukli it is in. The result achieves visually recognizable zones with unique identity which draw visitors in and give inhabitants a sense of place and belonging.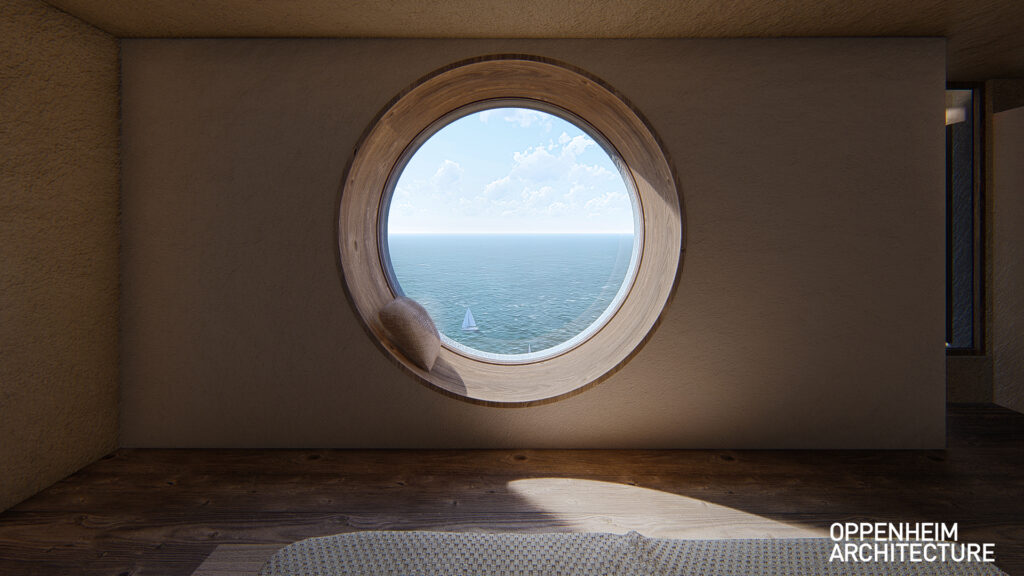
NEW 5 STARS SUPERIOR LUXURY HOTEL
The site for the New Luxury Hotel is perched atop a dramatic hillside facing the Adriatic Sea. The region and the nearby village of Dhermi is steeped in Albanian and Greek cultures. Oppenheim Architecture were invited by Millennium Group to develop an architectural design that would inform the place, brand and business plan for the new destination as a sanctuary for elite guests with unique experience.
The concept uses these elements reinterpreted for a contemporary context—arches, loggias, courtyards, louvres, and planted verandas, along with a juxtaposition with modern shiny brass claddings. Intimate volumes and spaces between buildings instill a sense of walking about an historic village.
Courtyards, loggias, and walkways create framed views of the sea, and provide shade and privacy on site. Terraced stone-clad buildings with arched openings honor local Albanian architecture. Buildings are stepped and terraced with the land contours.
Pools and native landscapes help to cool outdoor spaces, while a series of loggias provide shelter, shadow, and movement. As guests moves though the spaces of the retreat, contemporary elements, such as a casino, a sub terrane spa as well as private and the longest infinity edge pool in the region, reveal the complete nature and character of the hotel.
With around 120 keys for rooms and suites, the complex is designed as a cascading village of low-rise buildings, assembled to create a village. This village scale is authentic to the architectural vernacular and its sense of place — a project that respects the past, while providing a timeless experience for visitors to this extraordinary place.
JALE HOTEL
Along with the New Luxury Hotel, another visionary concept by Oppenheim Architecture, Jale Hotel has also started construction. Situated on a sprawling 7500-square meter coastal plot, this seaside hotel is a marvel of modern architecture and functional design. The accommodation portfolio boasts a variety of 120 rooms and suites, with select units featuring private balconies overlooking the pristine waters. A seamlessly integrated 2500-square meter retail area within the hotel complex hosts a variety of bars, restaurants offering diverse culinary experiences, and a vibrant club, ensuring that guests have a plethora of entertainment options at their doorstep. The convenience of an underground parking facility has been prioritized, providing secure and efficient space for guests.
In addition to the core offerings, the hotel features a comprehensive array of amenities. A state-of-the-art spa invites guests to indulge in relaxation and rejuvenation, while a well-equipped gym caters to fitness enthusiasts. A conference room and a library offer a quiet sanctuary for those seeking intellectual enrichment, while designated offices cater to business needs, ensuring a harmonious blend of work and leisure. Another addition is the incorporation of 3 outdoor infinity pools, providing breathtaking panoramic views of the ocean and creating an oasis of tranquility.
THE ROCK HOTEL
An extraordinary place offering an intimate experience with Nature. Rock, greenery and sea combined in one exclusive location.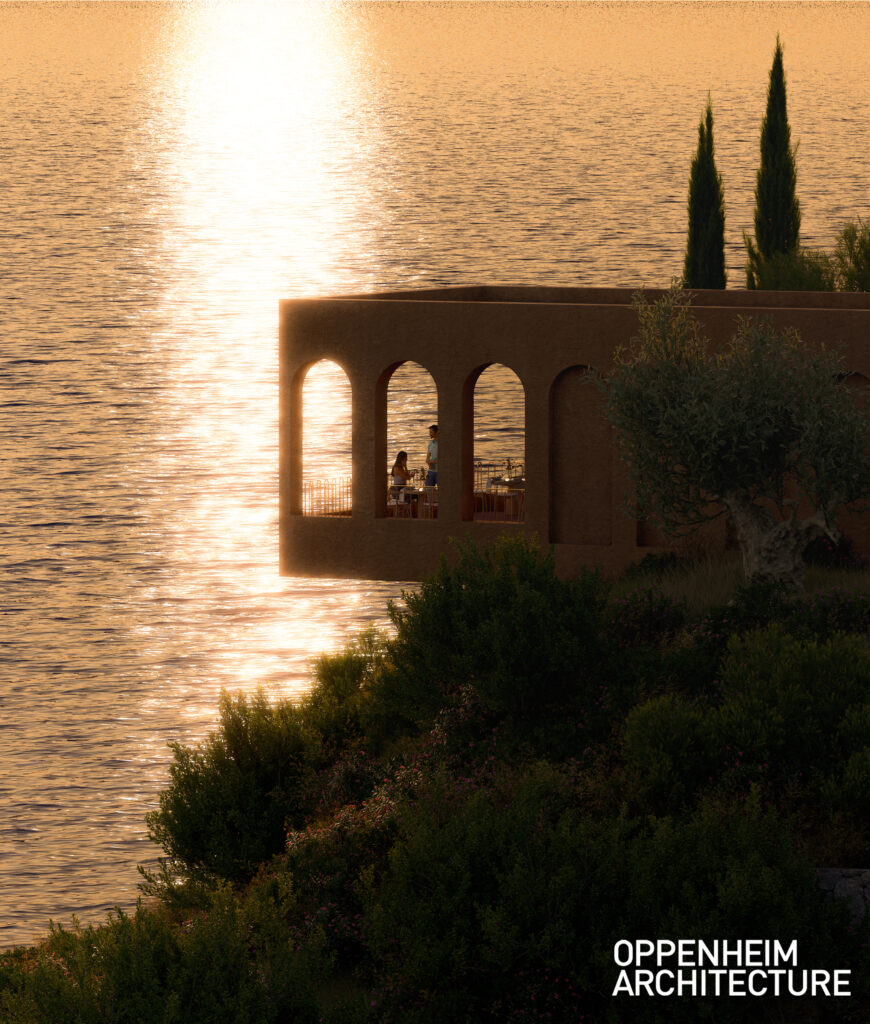 Nestled atop a lush hill The Rock Hotel offers an enchanting escape into the heart of Albania’s coastal paradise. This verdant haven beckons travelers to embark on a captivating journey through its winding nature trail. The complex, with its 31 rooms and suites, unfolds like a harmonious ensemble of rocks standing side by side. From outdoor spaces, terraces, and a sparkling swimming pools to the embrace of indoor spaces, the hotel emanate a deep reverence for nature’s grandeur.
Nestled atop a lush hill The Rock Hotel offers an enchanting escape into the heart of Albania’s coastal paradise. This verdant haven beckons travelers to embark on a captivating journey through its winding nature trail. The complex, with its 31 rooms and suites, unfolds like a harmonious ensemble of rocks standing side by side. From outdoor spaces, terraces, and a sparkling swimming pools to the embrace of indoor spaces, the hotel emanate a deep reverence for nature’s grandeur.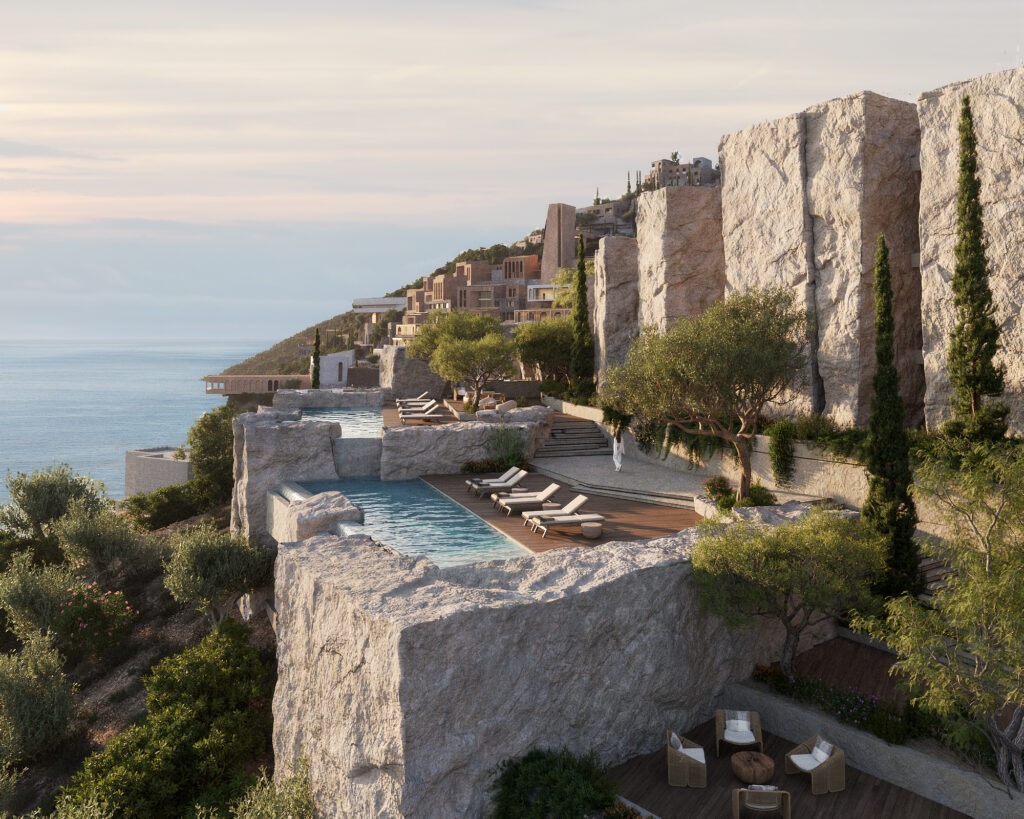 The architecture of The Rock Hotel embodies a profound connection between nature and vernacular architecture, a testament to its enduring sense of place. Here, the boundaries between the man-made and the natural blur, inviting guests to embark on an unforgettable journey of discovery and serenity, where the timeless dialogue between the sea and the rock remains at the heart of the experience.
The architecture of The Rock Hotel embodies a profound connection between nature and vernacular architecture, a testament to its enduring sense of place. Here, the boundaries between the man-made and the natural blur, inviting guests to embark on an unforgettable journey of discovery and serenity, where the timeless dialogue between the sea and the rock remains at the heart of the experience.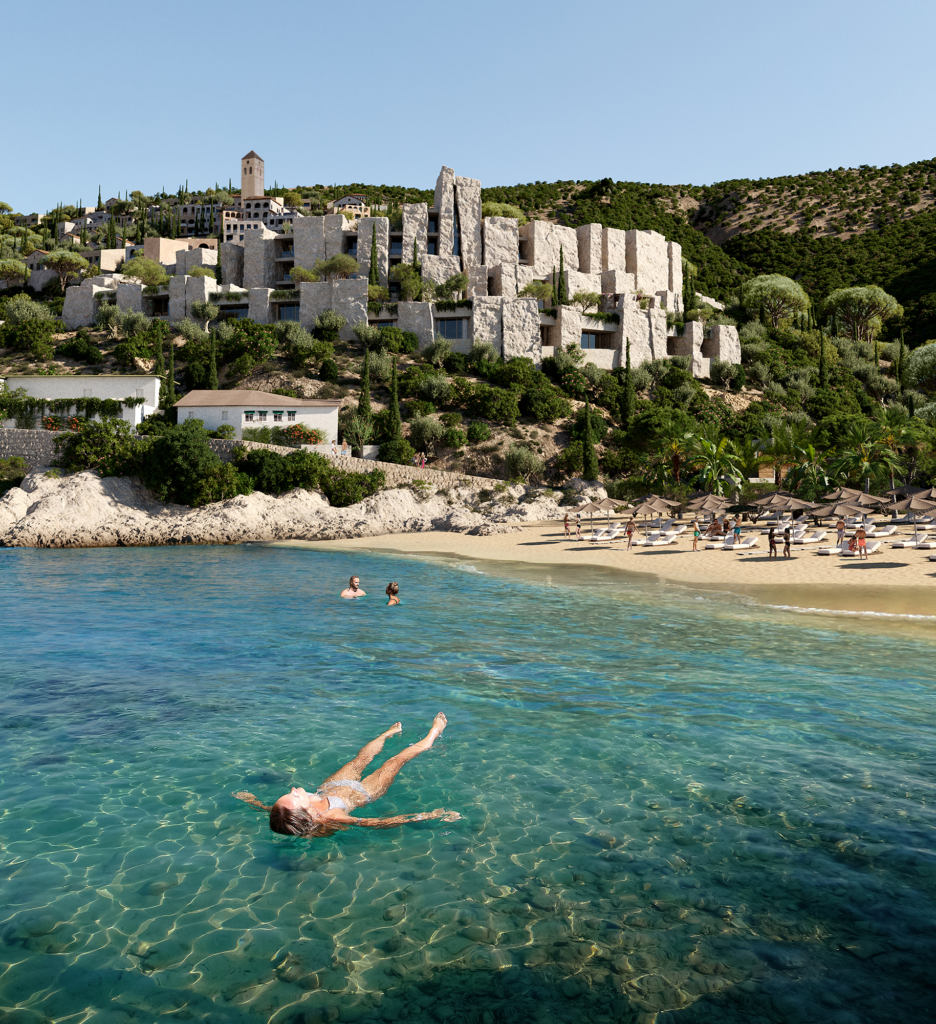
Contact Information:
A: Rr. Murat Toptani, Tirana, Albania
P: +355 68 609 1665




