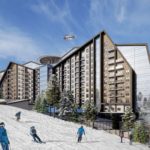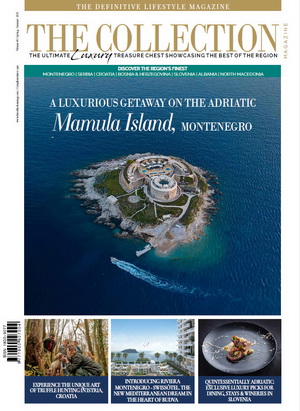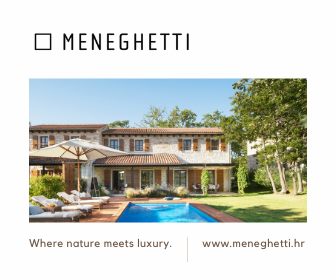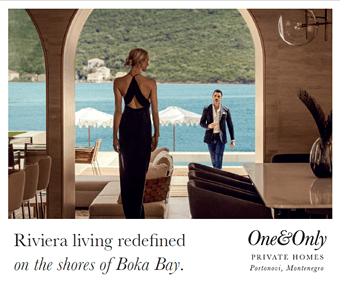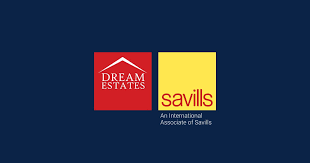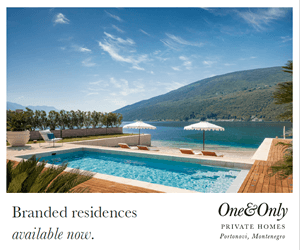Ksenija Djordjevic – The Choreography of the Architectural Space
Sandra Vlatković, joint Editor-In-Chief at The Collection sat down with Ksenija Đorđević, Belgrade based architect and interior designer and founder of KDA studio.
Ksenija Đorđević is Belgrade based architect and interior designer. She founded her studio KDA back in 2007, and since than her practice is focused on various projects in the field of architecture, interior and furniture design. Her international portfolio ranges from large luxury hotels, restaurants, bars, clubs, offices, retail spaces to residential projects, individual villas and apartments. Ksenija creates timeless spaces with a very strong visual identity and her inspiration is often driven by her ballet and music background, using it as a medium for understanding space and movement. She has always been interested in human interaction and connectivity and strongly believes in human energy that creates space and destination. Ksenija has extensive experience in residential and hospitality industry in the region with a fast-growing list of international projects in Europe, Africa and Mid East.

Sandra Vlatković, joint Editor-In-Chief at The Collection : KDA works on designs for luxury hotels and residential and business structures in the region. What are the aspects that are essential for the successful realisation of a project? What is the KDA design philosophy?
Ksenija Đorđević : When I enter a space where I am supposed to start working, I close my eyes and start imagining all of the things that need to happen in that space. This is similar to the work of a choreographer, or a director. Everything that follows is a result of those initial considerations. Architecture is an event. Design is an event. On the other hand, context strongly affects the idea of what should materialise in a certain space. I believe that it is difficult or even impossible to arrive at good and successful architectural and design solutions unless they are founded in reality and inextricably connected to the context in which they arise. This foundation is of essential importance for every project, regardless of typology, use or size.
In this sense, each project is a study in itself. I constantly try to create cleansed spaces with a strong visual identity and a timeless character. My design style revolves within a field I call “tender minimalism”. The framework is always supposed to be simple and formed from high-quality materials that will stand the test of time. Afterwards, authentic elements are positioned inside this framework. The use of custom-made elements of furniture and lighting which were conceived and designed for that particular project, as well as handmade carpets, sculptures and installation art, are constructed from my design vocabulary.
Ultimately, the task of the architect and designer is to detect the needs of those using the space, to ask key questions and find answers through architecture and design.
What is the current status of the real estate market in the region and what are the most important KDA projects in the hospitality industry?
The real estate market, particularly concerning residential and hotel complexes, is in a stage of constant and highly progressive growth. KDA is currently working on 10 different 5-star hotel projects in the region, from Serbia to Montenegro, Croatia, and Slovenia. We are working on large summer resorts, urban city hotels, grand luxury hotels and mountain hotels. In that sense I would like to mention several projects I am particularly fond of which include:

Hotel Bristol (Belgrade, Serbia)
This project is part of the larger Belgrade Waterfront project. Bristol is one of the oldest hotels in Serbia, constructed in 1912 in the Savamala district and is surely a prominent example of the development of modern architecture in Belgrade. In addition to Hotel Moskva, it is one of the most successful buildings constructed in the spirit of Secession. That is why it was proclaimed a cultural monument in 1987. The building was designed by the architect Nikola Nestorović. It was constructed between 1910 and 1912 as the building of the insurance company – credit union of Belgrade, owned by Luka Ćelović. Ever since it opened for business, Bristol was the meeting place for the intellectual elite of Serbia, and even Europe and the world. Guests of Hotel Bristol included the British royal family, the Rockefellers, Garry Kasparov and many others. Working in such a powerful historical context on a structure that represents the cultural heritage of a people is truly a great honour, and a serious challenge as well. My strategy for the reconstruction was to explore Secession as a referential stylistic property of the structure and to retain and reinterpret the elements that define it in the interior of the building. I then added to that framework the carefully selected elements of furniture, accessories and decorations which are not necessarily part of the epoch in which the structure was made, but which correspond well to the context with their limited forms and particularly their materialisation. I did not want to recreate a set design from 1912, but to create a strong visual identity through the contrast between the old and the new. This is far from a simple process, but I believe that we succeeded in making a space with a valuable and timeless character. Hotel Bristol, with its new 125 rooms, lobby bar, restaurant, library bar, wonderful atrium, conference halls and rooftop bar on the top floor, will be the best example of a grand luxury hotel in Belgrade.

Hotel Slon (Ljubljana, Slovenia)
Hotel Slon (Ljubljana, Slovenia) is definitely the oldest hotel in Ljubljana. The historical records say that it dates back to 1552, when the Archduke of Austria, Maximilian II, having married Maria of Spain, set out on a one-year journey from Madrid to Vienna and stopped in Ljubljana, in the company of his elephant, Suleiman, which he had received as a wedding gift. For that reason, the place where they stayed at the time is now called Hotel Slon (Elephant). It is clear that in this case too, the powerful historical context of more than five centuries, served as an inexhaustible source of inspiration and a major challenge. The building that houses Hotel Slon today was built in 1937. It was designed by architect Stanko Rohrman in the spirit of “Moderna”, a trend that was very influential in the entire region in the period between the two world wars. The first part of the reconstruction was completed in 2015 following the KDA design, and the entire ground floor, reception, lobby bar, and restaurant were transformed. The Slon 1552 Restaurant, whose interior design received many awards and was studied many times is one of the most important public spaces in Ljubljana. The second part of the reconstruction is ongoing. The new Hotel Slon will have 220 rooms inspired by Art Deco, a spectacular lobby with a glass dome, lobby bar, restaurant with around 120 seats, pre-function zone with conference halls that will accommodate up to 300 persons, executive club lounge and a rooftop terrace at the top floor, as well as a spectacular spa on the first underground level. Hotel Slon will quite certainly be one of the most interesting hotels in the hospitality industry in the whole region, after the reconstruction.

Hotel Slon (Ljubljana, Slovenia)
In the domain of residential architecture, what is the currently most important project that KDA is working on?
West 65 Tower (Belgrade, Serbia) with its height of 155 metres and 40 floors is quite certainly the tallest tower intended exclusively for residential use in the region. KDA set up the interior design concept for all public areas in the tower, ranging from the representative entrance to garages, corridors, gym, large spa centre with swimming pool, and the private cinema and business lounge. We then developed the concept for the prominent apartments with surface areas up to 100 m2 and 250 m2, and we are currently working on the 450m2 penthouse situated on the top floor. The entire interior design concept stems from the glass tower’s elegant architecture. The idea was to use high quality materials and specific interior design elements to move away from the generic identities common for similar complexes. We have therefore positioned a water feature with a sculpture at the entrance, as well as plenty of greenery. The interior design of apartments, particularly at the higher floors feature interesting, iconic furniture, and many art pieces and art installations. In this sense, West 65 Tower is sure to introduce new standards in residential architecture both with its height and interior design concept.

West 65 (Belgrade, Serbia)

West 65 (Belgrade, Serbia)
What are KDA’s plans and future directions for development?
In mid-June 2021 we will be opening The Apartment by KDA in Belgrade. This will be the first “shoppable apartment” in this part of Europe. The idea is to open a completely new concept of space, mostly for our clients and for other design lovers. The shoppable apartment concept is based on a space which is completely furnished as if someone was living there, where you can come at the appointed time you booked by phone or online and buy anything from handmade carpets, kitchen elements, sofas, lamps, to the paintings and art installations. This is a space where you can shop, find inspiration, agree on further designs, inquire about interior design or come to dinner prepared by our clients who are Michelin Star chefs and simply enjoy the carefully selected KDA interior design elements. For August, we are planning the opening of The Apartment by KDA in Ljubljana and in Tivat, Montenegro.
For further information on KDA Design, log on to www.kda.rs / Instagram: ksenijadjordjevic


